Window Design and Placement for Optimal Natural Views.
When creating a harmonious living space, window design and optimal placement are of paramount importance.
Windows not only impact the overall aesthetics of a home but also significantly influence the integration of natural light, panoramic views, and the overall architectural design into daily life.
This article examines the benefits of thoughtfully designed windows, the types of windows that enhance outdoor views, and practical recommendations for their placement to maximize the beauty of one’s surroundings.
Explore how the appropriate selection of windows can transform a space and enhance the connection to the outdoors.
Why is Window Design and Placement Important?
.jpg_00.jpeg)
Window design and placement are critical elements in both residential design and commercial architecture, significantly impacting the aesthetics, energy efficiency, and spatial layout of a building.
Careful consideration of window placement strategies can enhance natural views and ensure optimal daylighting, while also addressing privacy considerations and outdoor visibility concerns.
By strategically selecting window types, frame materials, and glass types, architects can create environments that harmonize beauty and functionality, ultimately improving user comfort and facilitating a seamless transition between indoor and outdoor living spaces.
Additionally, effective window design plays a vital role in sustainable building practices by maximizing energy conservation and enhancing energy performance through the utilization of passive solar energy.
What are the Benefits of Natural Views?
Natural views considerably enhance both living and working environments, contributing to the aesthetic appeal and emotional well-being of occupants.
When spaces are designed to maximize outdoor visibility, these views not only beautify interiors but also promote user comfort and elevate mood through a connection with nature.
Incorporating natural views into window design can lead to improved energy efficiency, as such designs often facilitate the use of daylight harvesting techniques and light control, thereby reducing reliance on artificial lighting.
This connection with the outdoors fosters a sense of tranquility and can positively influence productivity in commercial settings.
The presence of greenery and vibrant landscapes has been shown to alleviate stress and anxiety, thereby creating a more positive atmosphere.
As occupants engage with the external environment, they may experience mood enhancement, which can encourage healthier, more engaged lifestyles.
By integrating features such as large windows or strategically located outdoor living spaces, not only does the aesthetic quality of a building improve, but its energy performance is often enhanced as well.
Ultimately, the seamless integration of natural views fosters a holistic environment where emotional balance and ecological sustainability are interconnected, enriching the lives of all individuals involved.
How Can Window Design and Placement Enhance Natural Views?
Effective window design and strategic placement are essential for enhancing natural views and creating visually appealing spaces that seamlessly integrate the outdoors with the indoors. By employing a variety of window types and sizes, architects can design view corridors that frame exquisite landscape vistas, ensuring that each room benefits from optimal aesthetics and lighting.
Careful selection of frame materials and glass types can further enhance thermal performance and visual quality, allowing for improved light diffusion, light penetration, and reduced glare. With consideration for principles such as biophilic design, window placement can be oriented to maximize sunlight exposure while addressing privacy concerns.
Incorporating features like oversized windows or sliding glass doors can further dissolve the boundaries between indoor and outdoor environments, enriching the overall experience of the space. Strategic placement of windows can also facilitate cross-ventilation, thereby improving indoor air quality and reducing reliance on artificial heating and cooling systems.
Thoughtful window design captures picturesque scenery while accounting for seasonal changes, enabling occupants to enjoy natural light throughout the year. By integrating shading devices, architects can effectively manage solar gain, ensuring comfort during warmer months while still benefiting from the sun’s warmth in colder seasons.
Factors to Consider for Window Design and Placement
When planning window design and placement, it is imperative to consider several critical factors to ensure optimal functionality and aesthetics in both residential and commercial spaces.
The location of the building is a pivotal element, as it dictates the interaction of natural light, views, and weather conditions with the architectural design.
Furthermore, the orientation and sunlight exposure throughout the day will significantly influence energy efficiency and user comfort, while the surrounding environment provides valuable insights into appropriate frame materials and window styles for seamless integration.
Lastly, a thorough understanding of the purpose of each room is essential, as it guides decisions regarding window size, placement strategies, and necessary window treatments.
1. Location of the Building
The location of a building plays a critical role in determining its window design, as it establishes both the viewshed and the environmental conditions that the windows must accommodate. Various factors, including rural versus urban settings and proximity to natural landscapes, influence the sizing, styling, and positioning of windows, which in turn affects the overall architectural design of the building.
A thoughtfully selected location facilitates the incorporation of window technologies that enhance thermal performance and energy efficiency, while also improving aesthetic appeal and curb appeal.
For example, in coastal regions, window design may prioritize hurricane-resistant features alongside expansive views of the ocean. In contrast, urban environments may emphasize maximizing natural light while minimizing noise pollution.
Additionally, building orientation is a crucial factor; south-facing windows can capture solar gain, thereby reducing heating costs in colder climates, while north-facing windows may provide consistent illumination without excessive heat, enhancing the building’s sustainability.
Visual connections to the surrounding environment not only enhance the interior experience but also integrate the architecture with its surroundings, fostering a sense of place and community.
2. Orientation and Sunlight
The orientation of windows plays a critical role in maximizing sunlight exposure and optimizing daylighting within a building, which directly influences energy efficiency and the overall room ambiance of interior spaces.
For example, south-facing windows typically capture more sunlight throughout the day, enhancing natural light and reducing dependence on artificial lighting. By conducting sun path analysis and utilizing shading devices, architects can strategically refine window placement to manage glare and heat gain, thereby improving occupant comfort while maintaining aesthetic balance.
The deliberate design of window orientation not only enhances a structure’s visual appeal but also significantly contributes to sustainability objectives. By harnessing the advantages of passive solar heating, buildings can achieve substantial reductions in energy consumption and improve cost-effectiveness.
Additionally, east and west-facing windows can effectively capture early morning and late afternoon light, providing flexibility in how spaces are illuminated at various times of day.
In summary, thoughtful window orientation fosters a harmonious integration of architectural integrity and environmental responsibility, ultimately cultivating a healthier and more efficient living environment.
3. Surrounding Environment
.jpg_01.jpeg)
The surrounding environment is crucial in determining effective window placement, as it influences both the views and the aesthetic integration of windows with their natural and built surroundings.
By evaluating landscape architecture and existing structures, architects can select window styles and sizes that establish a harmonious visual connection while framing significant view corridors. The integration of these elements not only enhances the aesthetic appeal of the building but also contributes to its functionality by ensuring that windows provide adequate ventilation and natural light.
This meticulous consideration of the environment fosters a deeper appreciation for the characteristics of the landscape, allowing features such as trees, bodies of water, and urban spaces to inform the overall design approach.
When architects assess the orientation of windows, they consider factors such as prevailing winds, sunlight angles, and seasonal variations, all of which significantly influence user comfort. By optimizing natural airflow and light exposure, the relationship between window placement and environmental context becomes essential in creating spaces that promote both physical well-being and visual satisfaction.
4. Purpose of the Room
The purpose of each room significantly influences window design decisions, as different spaces necessitate varying levels of natural light, ventilation, and privacy.
For example, living areas may benefit from larger windows that enhance the connection between indoor and outdoor spaces while also contributing to aesthetic appeal. Conversely, bedrooms may require smaller windows or the use of privacy glass to ensure soundproofing and comfort.
A comprehensive understanding of the room’s function allows designers to select appropriate window styles, sizes, and placements that enhance both the usability and overall ambiance of the space.
In a home office, windows can be strategically positioned for optimal placement to maximize daylight and minimize reliance on artificial lighting, thereby fostering productivity and focus while enhancing the overall function and form of the space.
Kitchens typically benefit from an abundance of natural light to create a warm and inviting atmosphere, enhancing both aesthetics and functionality. Meanwhile, bathrooms often favor frosted or opaque windows to maintain privacy while considering privacy considerations and window treatments for optimal use.
Ultimately, each choice reflects a careful balance between functionality and aesthetics, resulting in environments that are cohesive and thoughtfully designed. This ensures that the indoor-outdoor flow aligns harmoniously with the intended purpose and spatial layout of each room, considering both residential design and commercial design contexts.
Types of Windows for Optimal Natural Views
Selecting the appropriate types of windows is crucial for attaining optimal natural views and enhancing the aesthetic quality of a building’s architectural design and overall visual appeal.
Each window style—ranging from picture windows that provide expansive vistas to clerestory windows that offer distinctive lighting opportunities—serves a specific function in framing views, enhancing visual connections, and promoting overall functionality.
By comprehensively understanding the benefits of various window styles and taking into account factors such as thermal performance, energy efficiency, and sun shading, architects can design spaces that are not only visually appealing but also effectively meet the needs of the occupants, considering the environmental impact and sustainability.
1. Picture Windows
Picture windows are specifically designed to offer unobstructed panoramic views of the surrounding landscape, making them an excellent choice for maximizing visual interest, daylight, and daylighting in a space.
These large fixed windows often enhance the aesthetic appeal of a room by effectively framing beautiful exterior views. When combined with other window styles, they can contribute to a striking architectural design.
Picture windows can be constructed using high-performance glass types that improve energy efficiency and thermal performance, thereby ensuring a comfortable indoor environment.
Their seamless integration into various architectural styles enables homeowners to select designs that best complement their interior design themes. In addition to their aesthetic value, these windows facilitate natural illumination, creating a vibrant atmosphere while reducing the reliance on artificial lighting during daylight hours, thereby enhancing energy performance and user comfort.
The expansive glass area serves to bridge the gap between indoor and outdoor living spaces, inviting the beauty of nature into any room.
Homeowners value the ease of maintaining clear views throughout the year, as many modern picture windows are equipped with coatings that repel dirt and enhance visibility.
2. Bay or Bow Windows
Bay and bow windows are distinctive architectural elements that extend outward from the exterior wall, thereby creating additional interior space and enhancing both aesthetics and natural views while providing function and form.
These window types offer a broader angle of outdoor visibility, facilitating the framing of expansive landscape views and enriching the overall ambiance of a room. Their design can be customized to suit specific room orientations, thereby maximizing sunlight exposure and improving energy efficiency while adding visual interest to the building’s façade.
The integration of such windows into a home provides numerous benefits, including an increase in functional space, view enhancement, and a substantial enhancement in the property’s market value due to improved curb appeal.
They serve as striking focal points in living areas, harmoniously blending functionality with elegance. The gentle curve of bow windows or the angular configuration of bay windows can complement a variety of architectural styles, rendering them versatile options for homeowners.
When placed strategically, these windows allow natural light to permeate the room, fostering a warm and inviting atmosphere while reducing dependence on artificial lighting during daytime hours.
3. Clerestory Windows
Clerestory windows are strategically placed high on walls to facilitate the influx of natural light into interior spaces while preserving privacy, making them a favored option in contemporary architectural design. These windows significantly enhance daylighting and can markedly improve energy efficiency by minimizing the reliance on artificial lighting during daylight hours.
Their incorporation into a building’s design not only elevates aesthetic appeal and visual harmony but also contributes to thermal performance, as they assist in regulating indoor temperatures through meticulous sun path analysis and strategic positioning, factoring in sun orientation and sightlines.
Clerestory windows are renowned for their capacity to foster a sense of openness, imparting an airy ambiance to even the most compact spaces. Their designs range from simple rectangular shapes to more elaborate configurations, allowing architects the flexibility to integrate them into various styles, ranging from contemporary to traditional.
By harnessing natural daylight, these windows reduce dependence on electricity, aligning with sustainable building practices and enhancing the ecological footprint. Furthermore, they enhance visual connections to the outdoors, creating environments that feel more expansive and inviting while promoting the well-being and comfort of occupants, emphasizing user experience and harmony with nature.
4. Corner Windows
.jpg_10.jpeg)
Corner windows represent distinguished architectural features that establish a compelling visual connection between the interior and exterior environments, providing panoramic views and enhancing the overall aesthetic appeal and spatial layout of a space.
These windows can be strategically positioned to optimize natural light and outdoor visibility, enhancing light control and ventilation, while improving the flow of ventilation through effective window placement strategies and design innovation.
By incorporating corner windows into design plans, architects can leverage unique room orientations to emphasize landscape integration and facilitate a dynamic indoor-outdoor experience.
The distinctive placement of corner windows introduces an artistic element that transforms architectural aesthetics, visual appeal, and fosters a sense of openness and fluidity within the living environment, supporting biophilic design and effective communication.
When designed thoughtfully, these windows can serve as focal points that attract attention and elevate the overall ambiance, inviting occupants to appreciate uninterrupted views of their surroundings.
Moreover, the inclusion of corner windows often contributes to improved energy efficiency by allowing natural light to penetrate more deeply into the room, thereby reducing reliance on artificial lighting.
Ultimately, the deliberate use of corner windows enhances both the functionality and beauty of a space, creating a profound connection to the natural environment.
5. Floor-to-Ceiling Windows
Floor-to-ceiling windows create a striking impact in any space by facilitating abundant natural light and offering uninterrupted views of the outdoors, making them a preferred choice in contemporary design and minimalist design, promoting user comfort and aesthetic harmony.
These expansive windows enhance the aesthetic appeal of a room while promoting a seamless transition between indoor and outdoor environments, effectively blurring the boundaries between interior and exterior spaces.
By utilizing high-performance glass and implementing appropriate ventilation strategies, floor-to-ceiling windows can also improve energy efficiency and indoor comfort throughout seasonal changes.
Their capacity to maximize daylight reduces the reliance on artificial lighting, leading to significant reductions in energy costs and improving energy performance. The architectural flexibility provided by such windows enables designers to create stunning focal points that enhance the overall ambiance of the space and improve user comfort.
When considering installation, it is essential to evaluate the orientation of the building to optimize sunlight exposure and effectively manage heat gain. Selecting appropriate window treatments can further enhance control over privacy and glare while still allowing residents to enjoy breathtaking views.
Ultimately, the incorporation of these large glass panels has the potential to transform an ordinary area into a bright, inviting haven.
Tips for Window Placement for Optimal Natural Views
Strategic window placement is critical for optimizing natural views, facilitating a seamless integration of aesthetics and functionality in both residential and commercial designs, and ensuring harmony with nature and alignment with contemporary and traditional design principles.
By meticulously considering factors such as the surrounding landscape, view orientation, and the orientation of the building, architects can improve outdoor visibility, maximize sightlines, and create welcoming interiors that support user comfort and design flexibility.
Additionally, the judicious use of window treatments can enhance light control and privacy considerations, while the incorporation of outdoor living spaces can elevate the overall ambiance and appeal of the property, addressing client preferences and sustainability.
1. Consider the View Outside
When incorporating windows into a design, it is imperative to consider the external view, as it significantly influences the aesthetics and overall ambiance of a room. By identifying key landscape features and establishing view corridors, architects can enhance the visual connection between interior spaces and their surrounding environment.
This strategic approach not only elevates the enjoyment of the view but also maximizes natural light, enhances balance and proportion, and fosters a strong sense of place, considering environmental psychology and contextual design.
Investing time to analyze and prioritize these views can cultivate a more harmonious relationship between the built environment and nature. Thoughtful window placement can effectively frame picturesque vistas and facilitate dynamic interactions with the changing seasons, thereby enhancing both the appeal and functionality of the space.
Furthermore, the consideration of how light filters through these openings is crucial in shaping the ambiance, influencing the color and texture of interior materials, and ultimately creating a more inviting atmosphere for occupants. Such deliberate planning can promote a deeper appreciation for one’s surroundings and instill a greater sense of tranquility within the home.
2. Utilize Multiple Windows
The utilization of multiple windows in architectural design can significantly enhance both aesthetics and functionality by increasing natural light and promoting proper ventilation. By strategically positioning various window types throughout a space, architects can create dynamic views while ensuring ample daylighting and airflow, thereby contributing to user comfort. This approach also fosters a more inviting atmosphere, encouraging an engaging indoor-outdoor experience and enhancing visual connections with the surrounding landscape.
Furthermore, the incorporation of diverse window designs not only accentuates architectural features but also allows for personalized expressions of style, making each room feel unique and tailored to its specific purpose. The ability to open different window types enhances ventilation and reduces reliance on artificial cooling systems, which can be particularly advantageous in warmer climates. This integration supports energy efficiency and aligns with sustainable design principles.
These design choices can improve energy efficiency, as natural light diminishes the need for electric lighting during the day, ultimately leading to reduced utility costs. By harmonizing aesthetics with functionality and considering environmental impact, spaces become not only livable but also inspiring environments that reflect effective interior design strategies.
3. Place Windows at Different Heights and Orientations
The placement of windows at varying heights and orientations can contribute to a visually stimulating facade while optimizing light diffusion and enhancing the indoor ambiance. This design approach facilitates a more dynamic interaction with the surrounding environment, offering diverse perspectives and views from different areas within the room, and promoting harmony with nature.
Additionally, it can enhance ventilation options by promoting cross-ventilation and achieving a balanced aesthetic throughout the space.
The strategic variation in window heights not only attracts the eye and enhances curb appeal but also enriches the manner in which natural light enters the home. Elevated windows can allow for substantial amounts of sunlight while minimizing glare, whereas lower windows can frame picturesque outdoor views, effectively blending indoor and outdoor spaces.
This deliberate arrangement can also establish focal points within a room, guiding the viewer’s attention and improving spatial perception. The incorporation of varying window heights can have a significant impact on both the functionality and beauty of living spaces, contributing to a well-balanced design that promotes a sense of comfort, aesthetic harmony, and balance and proportion.
4. Use Window Treatments Wisely
.jpg_11.jpeg)
Window treatments are essential in enhancing both the functionality and aesthetics of windows, providing effective light control and addressing privacy considerations. The selection of treatments, whether they be drapes, shades, or blinds, can significantly impact the ambiance of a room while offering flexibility in managing natural light and outdoor visibility. A careful choice of materials and colors can also complement interior design elements, thereby enhancing aesthetic balance and visual appeal.
Appropriately selected window treatments not only improve privacy but also safeguard furnishings from potential sun damage by filtering light, making them crucial for both comfort and longevity. They have the ability to cultivate a cozy atmosphere or, alternatively, create an airy, open feel, depending on the desired effect. Choosing options that align with the overall decor style can foster a cohesive look throughout the space, effectively uniting various design elements.
By thoughtfully considering the purpose and style of each room, individuals can transform sunlight into a key component of their interior design, reflecting personal taste while maximizing functional capabilities.
5. Incorporate Outdoor Living Spaces
Incorporating outdoor living spaces into a design significantly enhances the overall aesthetics and functionality of residential and commercial buildings, facilitating a seamless transition between indoor and outdoor environments, and supporting open space and landscape integration.
By strategically placing windows that open onto patios, decks, or gardens, architects can establish a stronger connection between interior and exterior spaces, thereby promoting the enjoyment of natural views and enhancing user comfort. This integration often results in improved natural lighting and ventilation, contributing to a healthier living environment.
The meticulous alignment of window placements not only enhances visual appeal but also provides greater flexibility in the utilization of spaces. Large, floor-to-ceiling windows can serve as a frame for nature, allowing the vibrant colors and textures of the outdoor scenery to enrich daily life and maximize panoramic views.
These design decisions encourage users to engage with their surroundings, whether by savoring a morning coffee on a sunlit terrace or hosting evening gatherings under the stars. Ultimately, the integration of outdoor elements combined with thoughtful window strategies offers both an aesthetic enhancement and an enriching lifestyle experience.
Frequently Asked Questions
1. What is the importance of window design and placement for optimizing natural views?
Window design and optimal placement is crucial for allowing natural light to enter a room and providing a connection to the outdoors. This not only enhances the aesthetic appeal of a space, but also has numerous health benefits such as improving mood and productivity through effective visual connections and biophilic design principles.
2. How can I determine the best placement for windows in a room?
The best placement for windows will depend on the sun orientation of your home and the location of natural views. Generally, windows should be placed on the south and east sides to maximize sunlight, while also considering privacy, energy efficiency, and climate considerations.
3. Are there any specific window designs that are more suitable for optimal natural views?
Yes, there are several window designs that are ideal for maximizing natural views. These include bay windows, picture windows, and floor-to-ceiling windows. These designs offer larger, unobstructed views and can also serve as a focal point in a room, enhancing the spatial layout and framing views effectively.
4. Can I still have natural views if my home is located in an urban area?
Absolutely. Even if you live in an urban area, you can still incorporate natural views into your home’s design. Consider using smaller windows strategically placed to capture the best views, or installing a rooftop garden to bring nature closer to your living space, adhering to urban planning principles.
5. What are some tips for maintaining privacy while still enjoying natural views?
To maintain privacy without sacrificing natural views, you can use frosted or tinted glass types, incorporate window coverings such as blinds or curtains, or strategically place windows higher up on the wall. Landscaping outside can also provide additional privacy without obstructing views, enhancing landscape design.
6. How can I make the most of natural views during different seasons?
During the colder months, consider installing large, south-facing windows to allow for passive solar heating. In the summer, use overhangs or planting trees strategically to provide shade and keep your home cool. You can also switch up your interior decor to complement the changing outdoor views throughout the year.

I’m Bruno, an architect with a deep passion for Biophilic Design in Urban Architecture. Throughout my career, I’ve focused on integrating natural elements into urban planning, and I created this site to share my insights and foster a deeper understanding of how biophilic principles can significantly enhance urban living. Dedicated to sustainable development, I continually explore innovative design solutions that promote both environmental and human well-being in city landscapes.
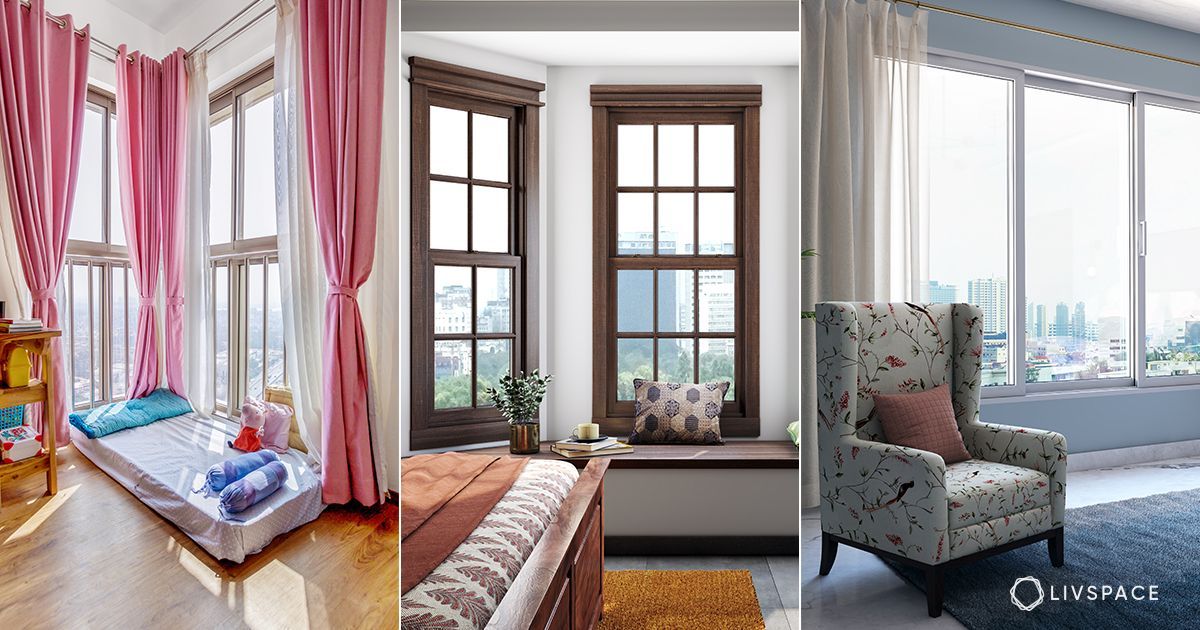

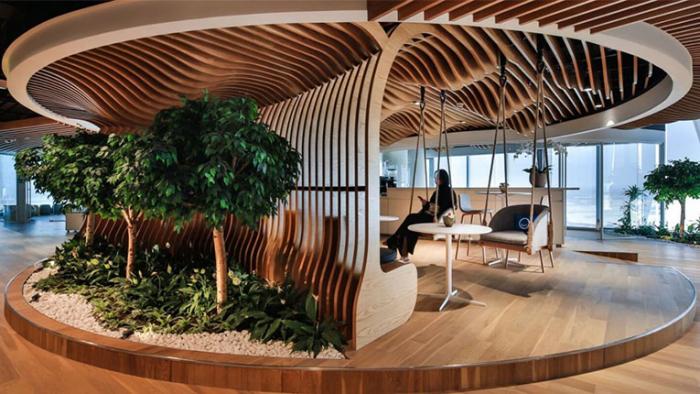
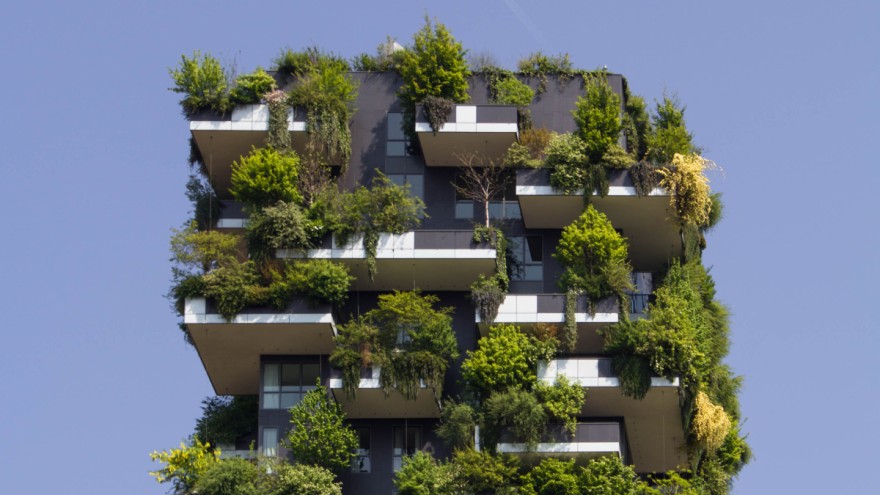

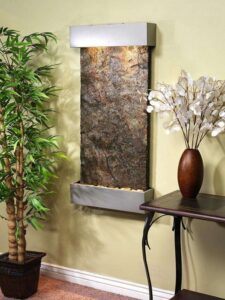
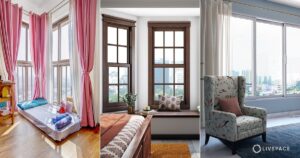
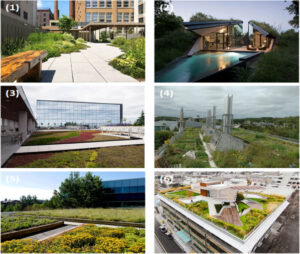
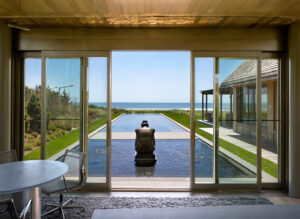
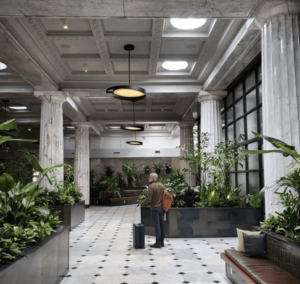



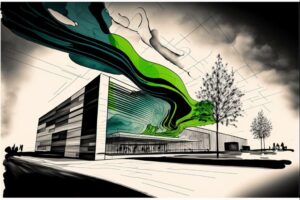
Publicar comentário