Energy Efficiency and Biophilic Design Synergies.
In contemporary society, where sustainability and well-being are increasingly prioritized, an understanding of the concepts of energy efficiency and biophilic design has become essential.
Energy efficiency is centered on minimizing energy consumption without compromising comfort, whereas biophilic design underscores the intrinsic connection between humans and nature within built environments.
This article examines the significant synergies between these two approaches, emphasizing how they can collaboratively contribute to the development of healthier and more sustainable buildings.
By leveraging natural light and integrating greenery, one can discover how these elements significantly transform spaces and enhance overall quality of life.
What Is Energy Efficiency in Sustainable Architecture?
.jpg_00.jpeg)
Energy efficiency pertains to the practice of utilizing less energy to deliver the same level of service, playing a vital role in promoting sustainability and mitigating the environmental impact of buildings. It is a cornerstone of sustainable architecture, focusing on the integration of energy-efficient technologies and smart building systems to optimize energy use.
By optimizing energy consumption through various strategies, including the implementation of energy-efficient appliances and systems, it is possible to significantly reduce carbon emissions while simultaneously enhancing occupant comfort and well-being.
These efforts contribute meaningfully to the overall energy performance of a space.
What Is Biophilic Design in Contemporary Architecture?
Biophilic design represents a comprehensive approach to architecture that aims to incorporate natural elements into built environments, thereby promoting a profound connection between occupants and the natural world. This approach includes the use of interior greenery and nature-inspired design elements to enhance occupant well-being and provide a visual connection with nature.
This design philosophy is grounded in environmental psychology and underscores the significance of natural light, indoor greenery, and accessible outdoor spaces in enhancing well-being, alleviating stress, and improving overall health outcomes for individuals living in urban environments.
What Are the Synergies between Energy Efficiency and Biophilic Design for Enhanced User Experience?
The synergies between energy efficiency and biophilic design are significant, as both approaches emphasize the importance of occupant health and environmental sustainability. This results in spaces that are both visually appealing and energy-efficient.
By incorporating natural materials, optimizing daylighting, and improving indoor air quality, these design strategies can enhance thermal comfort while reducing energy consumption. This approach fosters a more immersive environment, promoting productivity enhancement and user comfort. Ultimately, this contributes positively to the well-being of individuals and the health of the planet.
1. Use of Natural Light and Daylighting Strategies
Utilizing natural light through effective daylighting strategies is essential for enhancing both energy efficiency and biophilic design. This approach reduces reliance on artificial lighting while fostering a visual connection to nature, ultimately improving occupant mood and productivity. Daylighting not only contributes to energy conservation but also supports circadian rhythm regulation.
By optimizing window placement and employing materials that diffuse sunlight, buildings can achieve superior energy performance while creating vibrant and uplifting environments.
Careful window orientation is of paramount importance; positioning windows to face south allows for maximum sunlight capture throughout the day, thereby minimizing the need for supplemental lighting. Additionally, incorporating skylights into the design not only increases the influx of natural light but also mitigates the feeling of confinement often associated with interior spaces.
Implementing shading techniques, such as overhangs or external louvers, effectively controls heat and glare while still permitting natural light to permeate the space, thus maintaining comfort and efficiency. This strategy is crucial for achieving optimal comfort levels and reducing the building’s carbon footprint.
Collectively, these methods enable architects to create healthier and more sustainable buildings that resonate with users, reinforcing a profound connection to the outdoors.
2. Incorporation of Plants and Greenery for Enhanced Biodiversity
The incorporation of indoor plants and greenery into architectural designs not only enhances aesthetic value but also promotes biodiversity and improves indoor air quality, thereby contributing to the overall health benefits for occupants. This practice aligns with urban ecology principles and ecological design aims.
This integration of nature supports sustainable practices by creating environments that are both visually appealing and advantageous for mental and physical well-being.
By strategically placing plants in common areas, offices, and personal spaces, designers can cultivate a more inviting atmosphere that fosters productivity and mitigates stress. The implementation of vertical gardens or biophilic design elements can significantly enhance energy efficiency, as plants assist in regulating temperature and humidity levels.
Furthermore, utilizing native plant species can have a positive ecological impact by supporting local ecosystems and reducing water consumption, thereby enhancing water efficiency and promoting the principles of regenerative design.
Ultimately, embracing greenery in design not only promotes the well-being of occupants but also aligns with broader environmental objectives, creating a harmonious balance between urban development and nature.
3. Utilization of Natural Ventilation for Resource Optimization
Utilizing natural ventilation in architectural design represents a fundamental strategy for enhancing energy efficiency while ensuring thermal comfort for building occupants. By optimizing the building envelope and strategically positioning windows and vents, it becomes feasible to minimize reliance on mechanical systems, thereby reducing energy consumption and promoting resource optimization. This approach also supports climate responsiveness and adaptive comfort.
This approach not only lowers operational costs but also contributes to a healthier indoor environment by improving air quality and mitigating the accumulation of indoor pollutants. Implementing techniques such as cross-ventilation and the stack effect can significantly enhance airflow, facilitating the efficient exchange of stale indoor air with fresh outdoor air.
Taking into account local climate conditions and topography can further enhance the effectiveness of these ventilation strategies. Through the adoption of such sustainable practices, architects and designers can create environments that not only conserve energy but also promote occupant well-being and productivity.
4. Implementation of Passive Solar Design Strategies
.jpg_01.jpeg)
The application of passive solar design principles is crucial for achieving energy conservation and enhancing the overall sustainability of buildings. By effectively harnessing solar energy through strategic orientation, the use of thermal mass, and the implementation of shading techniques, architects can develop climate-responsive designs that optimize energy efficiency and improve occupant comfort. This approach is integral to achieving architectural sustainability and reducing the building’s ecological footprint.
A thorough understanding of the site’s geographical orientation facilitates the optimal placement of windows and outdoor spaces, allowing natural light to penetrate the interior while minimizing heat loss during colder months.
Incorporating thermal mass materials, such as concrete or stone, contributes to the stabilization of interior temperatures by absorbing heat during the day and releasing it at night.
Furthermore, employing various design strategies, including overhangs for sun shading and appropriate ventilation, not only reduces dependence on artificial heating and cooling systems but also leads to lower utility costs and a diminished carbon footprint. This approach ultimately fosters a healthier environment for occupants and the planet alike.
5. Use of Sustainable Materials for Ecological Footprint Reduction
The utilization of sustainable materials, including renewable and low-impact resources, is crucial in enhancing energy efficiency and promoting ecological design in contemporary architecture. This practice supports the adoption of sustainable architecture and contributes to a reduced ecological footprint through thoughtful material selection. By prioritizing materials that minimize environmental impact and maximize durability, architects can achieve value engineering while contributing to the overall well-being of building occupants and the planet.
These materials not only reduce greenhouse gas emissions during production and transportation but also enhance indoor air quality, which is vital for occupant health. The integration of materials such as reclaimed wood, bamboo, or recycled metal can significantly decrease energy consumption throughout a building’s lifecycle. Such selections promote a circular economy by minimizing waste and supporting local resources.
As an increasing number of builders adopt this approach, they are paving the way for a sustainable future, demonstrating that thoughtful design can coexist with environmental responsibility.
How Can Biophilic Design and Energy Efficiency Be Effectively Implemented in Buildings?
The implementation of biophilic design and energy efficiency within buildings requires strategic planning and innovative design solutions that focus on maximizing the integration of natural elements while minimizing energy consumption. This involves a holistic approach to design synergy, balancing ecological restoration with energy performance considerations.
By incorporating features such as green roofs, optimizing natural lighting strategies, and utilizing energy-efficient appliances and systems, architects can develop environments that promote well-being and sustainability.
1. Green Roofs and Walls for Urban Greening
Green roofs and walls represent effective biophilic design strategies that not only enhance biodiversity but also contribute to energy conservation within urban environments. By providing insulation, managing stormwater, and promoting ecological restoration, these features establish sustainable practices that benefit both the environment and building occupants. This approach supports urban greening initiatives and enhances the space utilization of urban areas.
The integration of such green infrastructure can significantly mitigate urban heat island effects, resulting in cooler conditions for both the immediate area and the broader city. This cooling effect leads to a reduction in energy consumption for air conditioning during warmer months, ultimately lowering electricity costs and decreasing greenhouse gas emissions.
Furthermore, green roofs and walls enhance air quality by filtering pollutants and producing oxygen, thereby creating healthier living environments for residents. These systems also provide aesthetic value and support biodiversity, transforming gray urban landscapes into vibrant, living spaces that foster social interaction and community pride.
As cities continue to evolve, the role of these green solutions becomes increasingly essential in the pursuit of sustainable urban design and ecological restoration.
2. Natural Lighting Strategies
Implementing effective natural lighting strategies is essential for enhancing occupant comfort and ensuring adequate daylight access in building designs. These strategies reduce reliance on artificial lighting and foster a visual connection to nature, promoting energy conservation and sustainability.
By optimizing window placements and incorporating light shelves, architects can create bright and inviting spaces that contribute to overall well-being and improve occupant satisfaction.
The inclusion of skylights and clerestory windows can substantially increase the amount of daylight that penetrates deeper into interiors, thereby promoting a sense of openness, connectivity with the external environment, and enhancing visual comfort.
Techniques such as utilizing light tubes further enhance illumination in areas that typically present challenges for natural lighting. Additionally, advanced technologies, including smart glazing and automated shading systems, enable the regulation of light intensity and heat gain throughout the day.
These strategies not only maximize daylight access but also align with the principles of biophilic design and energy efficiency, resulting in healthier and more sustainable living and working environments while improving the building’s overall energy performance.
3. Use of Energy-Efficient Appliances and Systems
The implementation of energy-efficient appliances and systems is essential for promoting energy management within buildings. This approach not only enhances indoor air quality and occupant health but also contributes to a reduction in overall energy consumption and the building’s carbon footprint.
By selecting appliances that meet high energy performance standards, architects can significantly improve the resource efficiency of their designs and support environmental sustainability.
This strategy not only minimizes operational costs but also supports a more sustainable future. For example, energy-efficient heating and cooling systems, such as heat pumps and advanced HVAC technologies, substantially decrease energy usage while ensuring optimal indoor comfort levels and thermal comfort.
Additionally, appliances bearing the Energy Star label, such as refrigerators, dishwashers, and washing machines, help to minimize water waste and lower greenhouse gas emissions.
The integration of these innovative systems fosters a healthier living environment by reducing pollutants and allergens. Therefore, the promotion of energy-efficient options, alongside the use of natural materials and renewable resources, is vital for aligning building practices with contemporary sustainability objectives while enhancing the well-being of occupants.
4. Incorporation of Biophilic Elements in Interior Design
.jpg_10.jpeg)
Incorporating biophilic elements into interior design significantly enhances the occupant experience by establishing a strong connection with nature, which is essential for health and well-being. Employing design principles that integrate natural materials, colors, and textures can create inviting environments that promote relaxation, productivity, and energy conservation.
These elements not only contribute to aesthetic appeal but also play a critical role in reducing stress and improving mood. By integrating features such as indoor plants, natural light, and water elements, designers can evoke a sense of tranquility that positively affects mental and physical health and promotes occupant well-being.
Utilizing organic shapes and sustainable materials fosters spaces that feel more connected to the environment, ultimately enriching the overall quality of life for those who inhabit them. This holistic approach to design, grounded in biophilic principles, enables occupants to thrive in their surroundings, making it an essential consideration for any contemporary interior.
What Are the Benefits of Combining Energy Efficiency and Biophilic Design?
The integration of energy efficiency and biophilic design offers numerous advantages that markedly improve building performance, promote environmental sustainability, and enhance occupant health and well-being.
By designing spaces that emphasize both ecological value and energy conservation, property owners can realize significant cost savings while contributing to the development of a more resilient and prosperous community and enhancing the human-centric design of their buildings.
1. Cost Savings
Cost savings represent one of the most compelling advantages of integrating energy-efficient systems with biophilic design principles, as these solutions substantially reduce operational costs over time. By optimizing resource utilization and minimizing energy consumption, property owners can achieve significant financial benefits while simultaneously enhancing overall building performance and environmental impact.
For example, the implementation of energy-efficient HVAC systems in conjunction with natural ventilation can result in a notable decrease in energy expenses, with reports indicating reductions of up to 30%. Additionally, incorporating abundant natural lighting through skylights not only improves occupant well-being but can also reduce illumination costs by approximately 50%, demonstrating the benefits of daylighting in design synergy.
Such metrics underscore how a strategic combination of energy-efficient technology and biophilic elements fosters a healthier environment while justifying the initial investment through long-term savings that positively influence the bottom line.
2. Environmental Sustainability
The integration of energy efficiency with biophilic design is essential for promoting environmental sustainability, as it significantly mitigates the ecological impact and carbon footprint of buildings, aligning with sustainable architecture practices.
By implementing energy conservation strategies and prioritizing the use of renewable materials, architects can craft designs that contribute to ecological restoration and resilience, fostering a symbiotic relationship with the natural environment.
Such designs typically incorporate features such as natural ventilation, daylighting, and greenery, which not only enhance aesthetic appeal but also improve the well-being of occupants and contribute to urban ecology.
For example, the inclusion of living walls and green roofs can enhance air quality while providing thermal insulation, thereby reducing energy consumption and promoting environmental education.
Additionally, sustainable practices such as rainwater harvesting and the utilization of solar panels can further augment energy efficiency, fostering a harmonious relationship between nature and the built environment, and supporting integrated design.
Ultimately, this innovative approach cultivates a more resilient ecosystem, paving the way for sustainable urban development that addresses both ecological and human needs.
3. Improved Health and Well-being
The integration of biophilic design with energy efficiency significantly enhances the health and well-being of occupants by promoting improved indoor air quality and fostering a natural connection to the environment. By employing natural materials and design strategies that enhance comfort and reduce stress, architects can create healthier living and working spaces, thereby enhancing user experience.
Research has demonstrated that access to natural light and greenery not only increases productivity but also markedly improves mental health outcomes. For example, studies have indicated that workplaces incorporating biophilic elements experienced a 15% increase in employee satisfaction along with a substantial reduction in stress levels, underscoring the health benefits of nature exposure.
Energy-efficient buildings that feature large windows and strategic landscaping can improve air quality, thereby supporting respiratory health. Such environments encourage occupants to engage with nature, fostering a sense of community and promoting a comprehensive approach to wellness.
This symbiotic relationship between design and efficiency ultimately transforms spaces into sanctuaries for well-being.
Frequently Asked Questions
What is biophilic design and how does it relate to energy efficiency?
.jpg_11.jpeg)
Biophilic design is an approach to creating buildings and spaces that incorporate elements of nature, such as natural lighting, plants, and water features. This design concept has been shown to improve people’s physical and mental well-being. In terms of energy efficiency, biophilic design can help reduce energy usage by utilizing natural sources of light and ventilation, reducing the need for artificial lighting and air conditioning.
How does incorporating natural lighting into a building contribute to energy efficiency?
Natural lighting, or daylighting, is an effective way to reduce energy usage in a building. By utilizing natural light, less artificial lighting is needed, resulting in lower energy consumption. Additionally, natural lighting can improve the overall well-being and productivity of occupants, enhancing user comfort and making it a win-win for both energy efficiency and human comfort.
Can biophilic design also help with indoor air quality?
Yes, biophilic design can improve indoor air quality by incorporating plants and natural ventilation into a building. Plants act as natural air purifiers, while natural ventilation can help circulate fresh air and reduce the build-up of pollutants. This can help create a healthier and more comfortable indoor environment by enhancing air quality management.
How do green roofs and walls contribute to both biophilic design and energy efficiency?
Green roofs and walls, which are covered in vegetation, not only add a touch of nature to a building but also provide insulation and help regulate indoor temperature. This can reduce the need for heating and cooling, making it an energy-efficient choice. Additionally, green roofs and walls can help reduce stormwater runoff, improve air quality, and enhance the ecological footprint of buildings.
Is it more expensive to design a building with biophilic elements?
While incorporating biophilic design elements may require a slightly higher upfront cost, the long-term benefits can result in cost savings. For example, utilizing natural lighting and ventilation can reduce energy bills, while enhanced occupant well-being and productivity, achieved through improved indoor air quality and thermal comfort, can positively impact a company’s bottom line. Additionally, elements like daylighting and interior greenery contribute to energy conservation and environmental impact reduction.
Are there any guidelines or certifications for incorporating biophilic design, sustainability, and energy efficiency into a building?
Yes, there are various certifications and guidelines, such as the WELL Building Standard and the Living Building Challenge, that focus on creating healthier and more sustainable buildings. These certifications emphasize biophilic design principles, resource optimization, and energy efficiency measures, ensuring that buildings are not only environmentally friendly but also prioritize occupant well-being, comfort levels, and environmental impact. Implementing energy-efficient technologies, natural materials, and ecological design further enhances the sustainability and resilience of such structures.

I’m Bruno, an architect with a deep passion for Biophilic Design in Urban Architecture. Throughout my career, I’ve focused on integrating natural elements into urban planning, and I created this site to share my insights and foster a deeper understanding of how biophilic principles can significantly enhance urban living. Dedicated to sustainable development, I continually explore innovative design solutions that promote both environmental and human well-being in city landscapes.
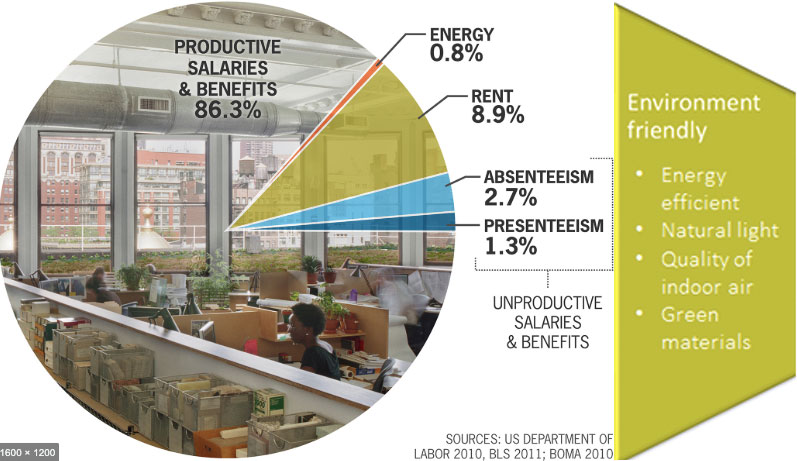
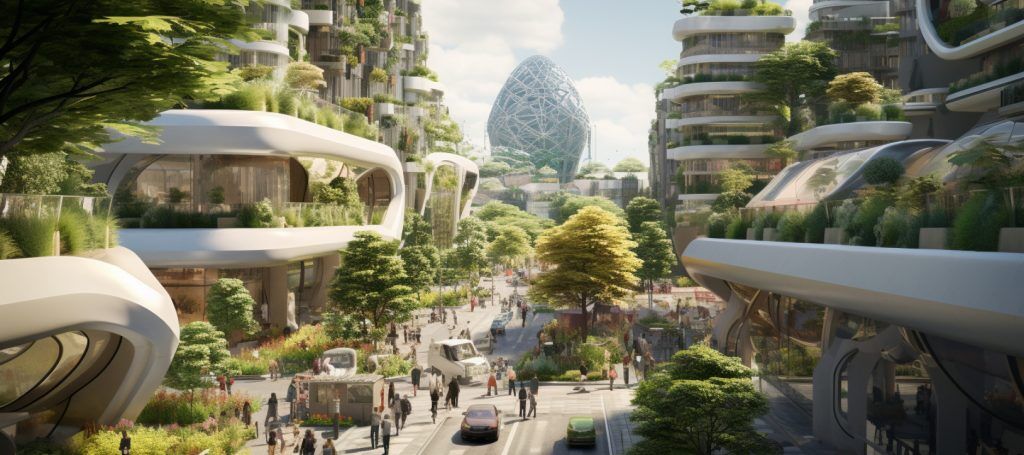
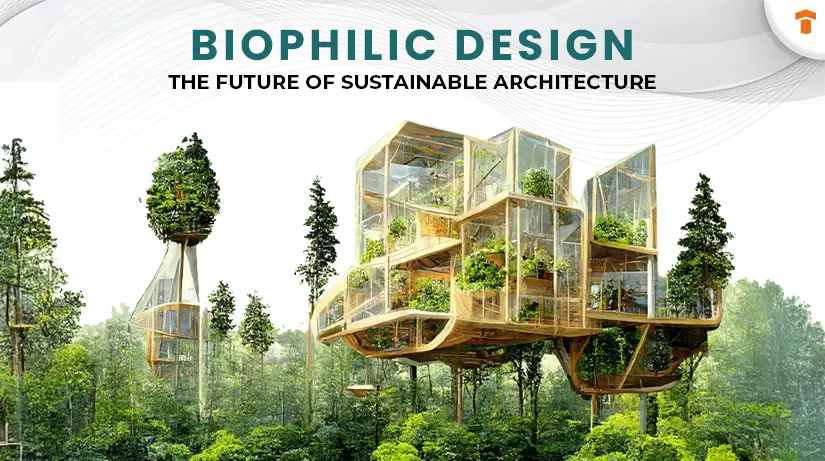
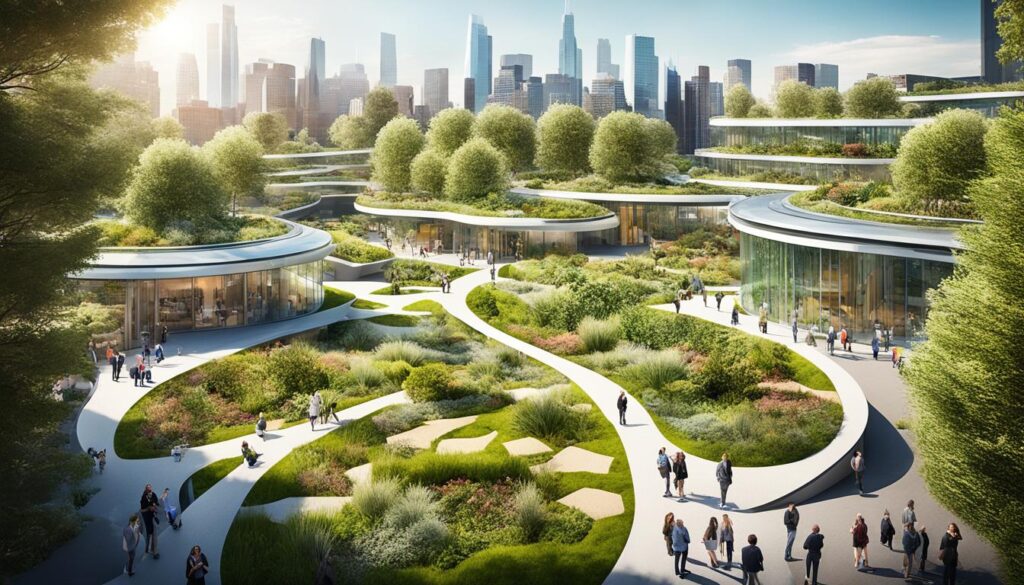
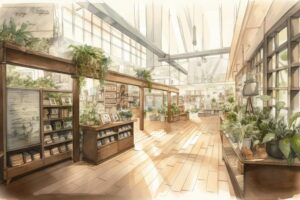
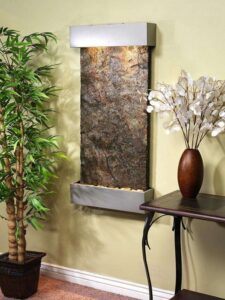
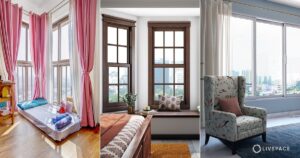
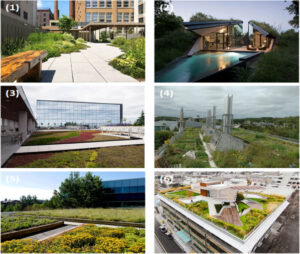
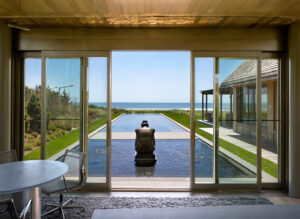
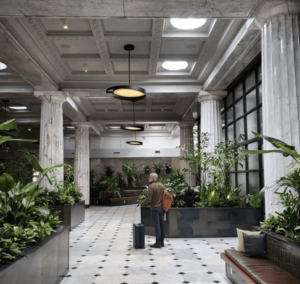

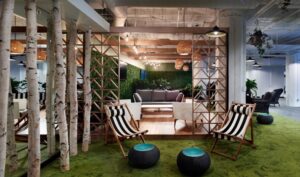
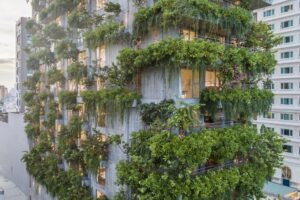
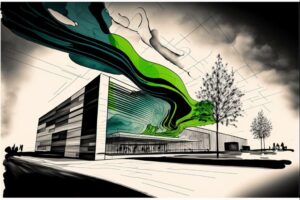
Publicar comentário