Maximizing Air Flow: The Benefits of Natural Ventilation in Biophilic Buildings
Biophilic design represents more than a mere aesthetic choice; it is a transformative approach that integrates natural elements into our built environments.
By emphasizing natural elements and ventilation, this design philosophy enhances individual well-being while also contributing positively to the environment.
This discussion will explore the principles of biophilic design, the mechanics and advantages of natural ventilation, as well as various strategies for effectively implementing these concepts.
We invite you to join us in examining the challenges and successes associated with the innovative integration of nature and architecture.
What is Biophilic Design?
Biophilic design represents an innovative architectural approach aimed at integrating natural elements into the built environment, thereby fostering a connection between occupants and nature.
This design philosophy prioritizes the creation of spaces that enhance indoor air quality, promote well-being, and improve comfort through the incorporation of natural materials, daylighting, and living walls.
The objective of biophilic design extends beyond merely reducing the ecological footprint of buildings; it also seeks to provide a restorative environment that supports user engagement and promotes overall health benefits.
By emphasizing adaptability and resilience, biophilic design plays a significant role in enhancing building sustainability and resource efficiency.
How Does Biophilic Design Benefit the Environment?
Biophilic design presents numerous environmental advantages by enhancing ecological systems and promoting resource optimization within urban environments. By incorporating natural elements, such as indoor plants and living walls, these designs not only improve indoor air quality but also foster urban biodiversity, thereby reducing the carbon footprint of buildings.
Strategies associated with biophilic design, such as daylighting and passive heating, significantly contribute to energy efficiency and minimized energy consumption, rendering buildings more sustainable.
The integration of features that replicate natural landscapes, such as green roofs and water elements, can effectively mitigate urban heat effects while enhancing resilience against the impacts of climate change. By prioritizing natural light and ventilation, biophilic designs create comfortable and healthier environments for occupants, fostering well-being and productivity.
Furthermore, the use of sustainable materials and native plant species minimizes resource depletion and promotes ecological stewardship within the community. The adoption of biophilic design not only establishes a connection between individuals and nature but also cultivates a more harmonious relationship between built environments and their surrounding ecosystems.
What are the Principles of Biophilic Design?
The principles of biophilic design encompass a range of strategies focused on creating environments that are not only aesthetically pleasing but also psychologically beneficial. These principles prioritize the integration of natural elements, including fresh air circulation, natural light, and thermal mass, to enhance comfort and promote health benefits.
By emphasizing user experience and sensory engagement, biophilic design fosters spaces that embody adaptability and resilience, demonstrating a comprehensive understanding of human-environment interactions.
Natural light, for example, plays a vital role in fostering a sense of well-being by regulating circadian rhythms and enhancing mood. The incorporation of effective ventilation strategies, along with operable windows, facilitates a continuous flow of fresh air, thereby improving indoor air quality and reducing stress levels.
This connection between users and their environment is further strengthened through the use of organic materials and nature-inspired shapes, which evoke feelings of comfort and safety.
Such design principles significantly contribute to increased productivity and concentration, underscoring their profound impact on overall happiness and satisfaction within built environments.
What is Natural Ventilation?
Natural ventilation represents a vital architectural strategy that utilizes outdoor air to improve indoor air quality and comfort while minimizing dependence on mechanical systems.
By incorporating design elements such as operable windows, cross ventilation, and stack ventilation, buildings can facilitate optimal fresh air circulation, thereby enhancing occupant well-being and decreasing energy consumption.
This methodology is in accordance with the principles of building sustainability and ecological architecture, thereby promoting energy efficiency and the optimization of resources.
How Does Natural Ventilation Work in Buildings?
Natural ventilation operates by facilitating the flow of outdoor air into buildings, thereby optimizing the air exchange rate and ensuring effective intake of fresh air. This process can be achieved through various methods, including cross ventilation, stack ventilation, and the use of windcatchers, all of which are designed to maximize airflow based on the building’s orientation and prevailing wind patterns.
The effectiveness of natural ventilation is further enhanced by the application of climate-responsive design strategies that adapt to local environmental conditions.
For example, cross ventilation employs strategically positioned windows on opposite sides of a space to create a continuous airflow, which is particularly beneficial in areas with consistent breeze patterns. Conversely, stack ventilation utilizes thermal buoyancy to draw cooler air into lower levels of a building, while allowing warmer air to exit through vents located at higher points.
Case studies, such as the Bosco Verticale in Milan, illustrate how these methods can significantly enhance indoor air quality and occupant comfort by reducing reliance on mechanical systems. By integrating these solutions into contemporary architectural designs, architects can foster healthier living environments, particularly in urban areas where elevated pollution levels frequently compromise air quality.
What are the Benefits of Natural Ventilation?
The advantages of natural ventilation extend beyond merely enhancing indoor air quality; they also include significant health benefits and energy savings for building occupants. By facilitating a continuous influx of fresh air, natural ventilation systems can effectively diminish indoor pollutants, improve comfort levels, and promote overall wellness within architectural environments.
The adoption of natural ventilation strategies positively influences the environmental footprint of buildings, aligning with the principles of sustainable architecture and ecological design.
Research indicates that enhancing air circulation can lead to a 30% reduction in the levels of volatile organic compounds (VOCs) present indoors, alongside a marked decrease in respiratory illnesses among occupants. Furthermore, buildings designed with natural ventilation frequently report increased occupant satisfaction, as temperatures are managed without sole dependence on mechanical systems, resulting in significant reductions in energy consumption.
A notable example is the Bosco Verticale in Milan, where innovative ventilation strategies not only enhance the flow of fresh air but also utilize vegetation to assist in air purification. Such practices are crucial for establishing healthier environments that are both comfortable and sustainable, ultimately contributing to the well-being of individuals who inhabit these spaces.
What are the Different Types of Natural Ventilation Solutions?
Numerous natural ventilation solutions are available for architects and designers to improve air quality and energy efficiency within buildings.
Among these methods are cross ventilation, stack ventilation, windcatchers, and solar chimneys, each specifically designed to suit various environmental conditions and building configurations.
By comprehensively understanding and effectively applying these strategies, designers can optimize the circulation of fresh air, thereby ensuring a comfortable indoor environment while reducing dependence on mechanical systems.
1. Cross Ventilation
Cross ventilation is a natural ventilation technique that optimizes the circulation of fresh air by facilitating airflow through a space, from one side to the other, using openable windows and strategically positioned openings. This method is particularly effective in improving indoor air quality and maintaining thermal comfort, making it a preferred choice in building design where natural airflow can be effectively utilized.
By creating a pathway for air movement, cross ventilation not only decreases dependence on mechanical cooling systems but also enhances energy efficiency within buildings. In tropical climates, where heat and humidity are prevalent, this technique can significantly lower indoor temperatures, thereby improving occupant comfort and overall well-being.
Best practices for implementing cross ventilation include:
- Aligning windows and doors to create a direct path for breezes.
- Incorporating overhangs to shield openings from direct sunlight, thus optimizing airflow patterns.
A notable example is the Edge apartment building in Amsterdam, which employs cross ventilation in conjunction with green roofs to enhance air quality and reduce energy consumption, illustrating the method’s substantial impact on sustainable architecture.
2. Stack Ventilation
Stack ventilation employs the natural buoyancy of warm air to improve indoor air quality by facilitating the escape of stale air through openings located higher in the building, while simultaneously drawing in fresh air from lower levels.
This method not only enhances fresh air intake but also utilizes thermal mass to support passive cooling strategies, thereby contributing to the overall efficiency of the building.
In various climates, particularly in hot and arid regions where effective cooling is crucial, this approach offers a viable alternative to traditional air conditioning systems that often incur high energy costs.
Buildings designed with the principles of stack ventilation benefit from reduced energy consumption while maintaining comfortable indoor conditions throughout the year.
For instance, in multi-story residential buildings or commercial spaces, strategically positioned vents and operable windows can facilitate a continuous flow of air, thereby enhancing occupant comfort.
This technique is adaptable, demonstrating effectiveness in both modern designs and historic structures, thus promoting sustainability across a range of architectural contexts.
3. Windcatchers
Windcatchers are traditional architectural features specifically designed to harness natural wind currents for the purpose of facilitating ventilation and enhancing the circulation of fresh air within buildings. This innovative solution not only improves indoor air quality and occupant comfort but also contributes to energy efficiency by reducing reliance on mechanical cooling systems.
Originating in the arid climates of regions such as Persia, windcatchers exemplify a remarkable combination of aesthetics and functionality. These structures typically feature tall towers with openings that capture prevailing winds, effectively channeling them into indoor spaces.
In modern architecture, designers have increasingly embraced the principles of windcatchers, integrating their passive cooling methods into contemporary buildings. A notable example of this is the Masdar City development in Abu Dhabi, which serves as a model of sustainability.
This age-old technique illustrates that, through thoughtful design and a comprehensive understanding of local climates, modern architects can create environments that enhance occupant comfort while minimizing ecological footprints.
4. Solar Chimneys
Solar chimneys represent innovative architectural features that facilitate natural ventilation by harnessing solar energy to generate thermal currents, which promote airflow. By enabling warm air to rise and exit through the chimney, these systems draw in fresh air from lower openings, thereby enhancing indoor air quality and improving energy efficiency within buildings.
These systems not only reduce dependency on mechanical cooling solutions but also significantly decrease energy consumption, establishing them as a sustainable choice for contemporary architecture. The implementation of solar chimneys can be observed in various projects globally, such as the Menara Mesiniaga in Malaysia, where the design effectively utilizes these structures for temperature regulation without incurring additional energy costs.
Through strategic placement and thoughtful design, solar chimneys can augment the aesthetic appeal of buildings while contributing to their overall sustainability, providing a dual advantage of aesthetic enhancement and energy efficiency.
What are the Factors to Consider when Choosing Natural Ventilation Solutions?
When selecting natural ventilation solutions, it is essential to consider several factors to ensure optimal performance and user experience.
Key considerations include the local climate, building orientation, and the types of building materials utilized, as each of these elements significantly influences the effectiveness of ventilation strategies and the overall indoor environmental quality.
1. Climate
The local climate is a crucial factor in determining the effectiveness of natural ventilation solutions in building design. It is essential to analyze variables such as temperature, humidity, and prevailing wind patterns to optimize fresh air circulation and ensure energy efficiency throughout the year.
For example, in hot and arid regions like the Middle East, design strategies frequently incorporate shaded courtyards and high ceilings. These features facilitate the upward movement of hot air, thereby drawing cooler outside air into the living spaces.
In contrast, buildings in temperate climates, such as those found in Northern Europe, may utilize operable windows and thermal mass to achieve a balance between fresh air intake and passive heating.
Each climate requires a tailored approach to effectively harness natural breezes and mitigate extreme conditions. This highlights how a thoughtful integration of local weather patterns can contribute to successful and sustainable building designs.
2. Building Orientation
Building orientation plays a crucial role in determining the potential for natural ventilation by influencing the interaction of sunlight, wind, and various environmental factors with the structure. Proper orientation can enhance the intake of fresh air and optimize solar gain, thereby contributing to thermal comfort and overall energy efficiency.
To maximize the effectiveness of natural ventilation, it is essential to carefully consider the site’s prevailing wind patterns and sun exposure throughout the day. For example, strategically positioning buildings to capture prevailing breezes can facilitate a natural cross-ventilation flow, thereby reducing dependence on mechanical cooling systems.
Incorporating features such as operable windows and strategically placed vents can significantly improve air circulation. In warmer climates, the use of shading devices and overhangs can further mitigate heat gain while maintaining adequate airflow. Additionally, employing reflective materials on vertical surfaces can enhance comfort by minimizing heat absorption.
These thoughtful design choices related to orientation are critical for achieving sustainable architecture.
3. Building Materials
The selection of building materials significantly affects the efficacy of natural ventilation, influencing thermal mass, humidity control, and overall indoor air quality. The use of sustainable and natural materials not only promotes resource efficiency but also enhances the effectiveness of ventilation strategies.
For example, materials such as bamboo and rammed earth offer both aesthetic appeal and functional benefits by helping with the regulation of temperature and moisture levels, thereby creating a comfortable indoor environment. In contrast, synthetic materials, including certain plastics and composites, can obstruct airflow, resulting in stagnation and elevated humidity levels, which may adversely impact the health of occupants.
Incorporating large openings and utilizing breathable materials can promote cross-ventilation, while heavy masonry may retain heat. A thorough understanding of these dynamics is essential for architects and builders seeking to optimize designs for natural airflow and improve air quality within enclosed spaces.
What are the Challenges of Implementing Natural Ventilation in Biophilic Buildings?
The implementation of natural ventilation in biophilic buildings presents several challenges that must be systematically addressed to ensure optimal performance and compliance with building codes.
Significant issues include managing noise pollution, addressing concerns related to air quality, and comprehending regulatory compliance, all of which can influence the effectiveness of ventilation strategies.
1. Noise Pollution
Noise pollution presents a considerable challenge in the realm of natural ventilation, as external noise can negatively impact indoor comfort and user experience. It is essential to implement effective building design strategies that mitigate the effects of noise while ensuring sufficient fresh air circulation.
This issue is particularly pertinent in urban environments, where traffic, construction, and various industrial activities contribute to elevated noise levels. To address these challenges, architects and engineers can integrate features such as soundproof glazing, landscaped barriers, and strategic building orientation to block or absorb unwanted sound waves.
For example, the incorporation of dense vegetation around a structure can serve as a natural buffer, enhancing acoustic comfort while facilitating optimal airflow. Additionally, the use of operable windows constructed with noise-reducing materials can help maintain a pleasant indoor atmosphere without compromising ventilation requirements.
By employing these strategies, the adverse effects of noise pollution on natural ventilation systems can be significantly diminished, resulting in healthier and more comfortable indoor environments.
2. Air Pollution
Air pollution constitutes a significant barrier to the effective implementation of natural ventilation, as elevated levels of outdoor pollutants can compromise indoor air quality and undermine the health benefits associated with fresh air circulation. Addressing concerns related to air pollution is essential to ensure that natural ventilation remains an effective strategy.
To effectively address these challenges, it is imperative to explore various strategies that can help maintain a healthy indoor environment, even in instances of poor outdoor air quality.
- The utilization of air filtration systems can markedly enhance indoor air quality by capturing harmful particles and pollutants before they infiltrate living spaces.
- Additionally, establishing designated zones for air intake can strategically limit exposure to external pollution sources while optimizing natural airflow.
- Incorporating green walls and indoor plants can further improve air quality, as they possess the ability to absorb certain toxic compounds, thereby providing a natural buffer.
Ultimately, the integration of these solutions can enable natural ventilation to remain a viable option for promoting well-being within indoor environments.
3. Building Codes and Regulations
Navigating building codes and regulations presents a significant challenge when implementing natural ventilation strategies, as these guidelines often dictate safety standards and the effectiveness of ventilation. It is essential to understand and comply with relevant regulations in order to successfully integrate natural ventilation into building designs.
These standards not only ensure occupant safety but also establish a framework for enhancing energy efficiency and indoor air quality. For instance, when designing spaces for residential or commercial use, architects must carefully consider factors such as window placement, airflow patterns, and structural integrity to meet local building codes. Non-compliance with these regulations can lead to costly modifications or even legal consequences.
By effectively balancing innovative natural ventilation solutions—such as operable windows or strategically placed vents—with compliance, designers can create environments that are both safe and sustainable. Through collaboration with code officials and ongoing education on evolving standards, practitioners can successfully leverage the benefits of natural ventilation while adhering to essential regulations.
What are Some Examples of Biophilic Buildings with Natural Ventilation Solutions?
Numerous biophilic buildings across the globe serve as exemplary models of the successful integration of natural ventilation solutions, highlighting innovative design and a strong commitment to sustainability.
These structures not only enhance user satisfaction through improved indoor air quality and comfort but also illustrate effective strategies for reducing energy consumption.
Frequently Asked Questions
What are natural ventilation solutions in biophilic buildings?
Natural ventilation solutions in biophilic buildings refer to methods and techniques that utilize natural air flow and circulation to provide a comfortable and healthy indoor environment without the need for mechanical systems.
Why are natural ventilation solutions important in biophilic buildings?
Natural ventilation solutions are important in biophilic buildings because they promote a connection between the indoor and outdoor environment, improve air quality, reduce energy consumption, and create a more sustainable and eco-friendly building.
What are the benefits of incorporating biophilic design in natural ventilation solutions?
Incorporating biophilic design in natural ventilation solutions can enhance occupant well-being and productivity, reduce stress and anxiety, improve air quality, and create a more visually pleasing and comfortable indoor environment.
What are some common natural ventilation solutions used in biophilic buildings?
Some common natural ventilation solutions used in biophilic buildings include operable windows, cross-ventilation, solar chimneys, and stack ventilation. These methods utilize natural forces such as wind, temperature differences, and buoyancy to facilitate air flow and circulation.
How do natural ventilation solutions contribute to the overall sustainability of a biophilic building?
Natural ventilation solutions contribute to the overall sustainability of a biophilic building by reducing energy consumption, minimizing the use of mechanical systems, and promoting a healthier and more environmentally friendly indoor environment.
What factors should be considered when implementing natural ventilation solutions in a biophilic building?
When implementing natural ventilation solutions in a biophilic building, factors such as building orientation, location, climate, and surrounding landscape should be considered to optimize air flow and circulation while maintaining occupant comfort and well-being.

I’m Bruno, an architect with a deep passion for Biophilic Design in Urban Architecture. Throughout my career, I’ve focused on integrating natural elements into urban planning, and I created this site to share my insights and foster a deeper understanding of how biophilic principles can significantly enhance urban living. Dedicated to sustainable development, I continually explore innovative design solutions that promote both environmental and human well-being in city landscapes.
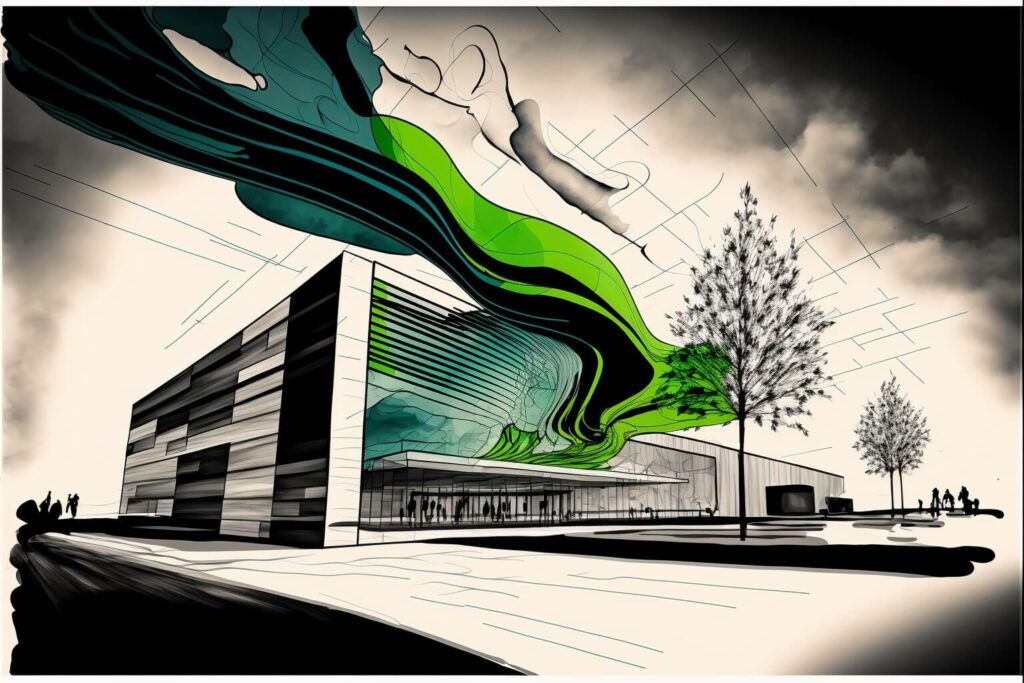
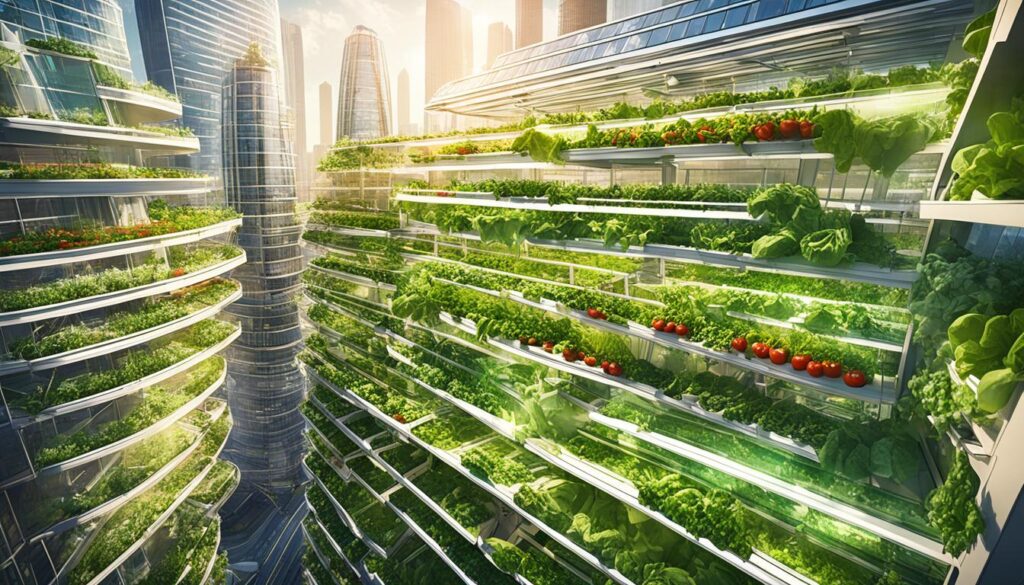
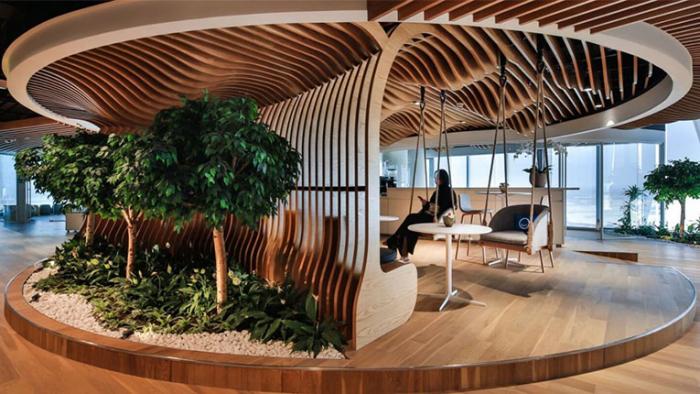
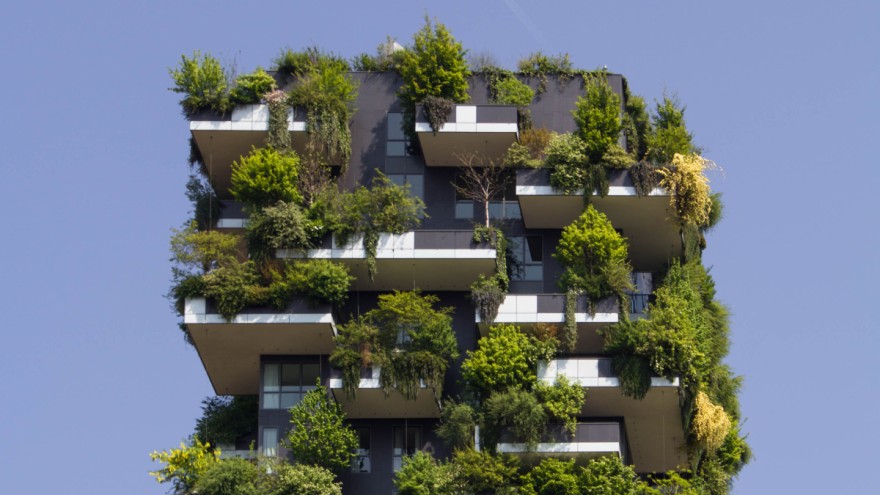

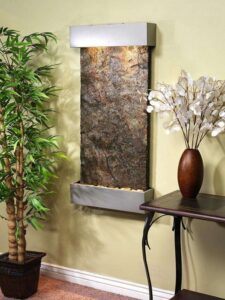
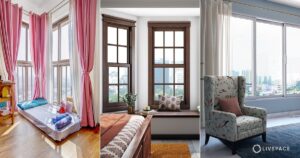
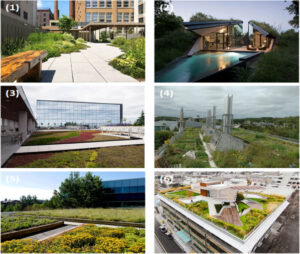
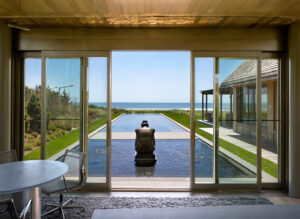
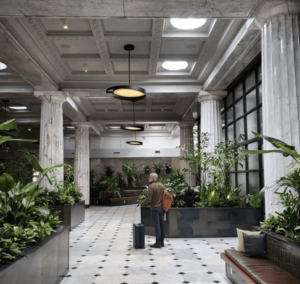


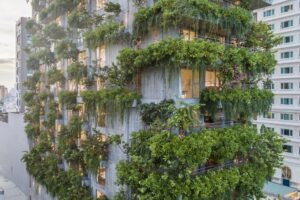
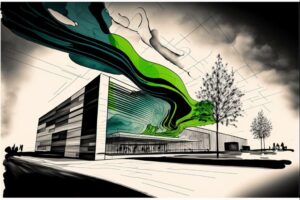
Publicar comentário